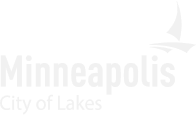2.5 Production and Processing
Search Content
Download PDF
Print Guide
Description
Production and Processing streets are low-volume streets that provide local access in Production and Processing and Production Mixed Use areas as identified in the Minneapolis 2040 Plan. They are typically very short (1-2 blocks) and are not intended for through motor vehicle trips. Production and Processing streets see a high number of trucks and large vehicles.
Examples include Pacific Street, Kennedy Street Northeast, and a portion of Snelling Avenue.
Typical Characteristics
|
Miles |
~19 miles |
|
Right of Way Width |
Mostly 60’ and 66’ |
|
Effective Right of Way |
Varies, generally between 55’ and 66’ |
|
Functional Class |
Local |
|
Jurisdiction |
City of Minneapolis |
|
Route |
Local or Municipal State Aid |
|
Modal Network |
None |
|
Snow Emergency Route |
Sometimes |
|
Historic Street |
Not Typically |
Typical Design and Operations
See Street Design Guidance chapter for more information
|
Sidewalk |
See sidewalks guidance for more details. |
|
Boulevard and Furnishing |
See boulevards and furnishings guidance for more details. |
|
Bikeway |
Not typically on the bikeway network. |
|
Transit |
Transit service is not typically provided. |
|
Freight |
Not typically on the Truck Route Network, but large trucks and commercial vehicles are frequent and should be designed for. |
|
Roadway |
|
|
Design speed |
20 mph See design speed guidance for more detail. |
|
Design vehicle |
Generally WB-40. See design and control vehicles guidance for more details. |
|
Control vehicle |
Most commonly WB-62, but can also be Aerial Fire Truck Mid Mount 100 depending on intersecting street and context. See design and control vehicles guidance for more details. |
|
Motor Vehicle Property Access |
New driveways should be limited to locations without alley or cross street access. Wide or multiple access points should be narrowed or consolidated were feasible while balancing needs for large truck access. See driveways guidance for more details. |
|
Intersection Traffic Control |
Stop control, yield control, or signal control |
|
Intersection details |
Consider curb extensions, but they may not be appropriate given the frequency of large trucks. |
Typical Cross Sections
Figure 2.5.1:
2-way Production and Processing street with 1-side parking (55’ effective right of way)





